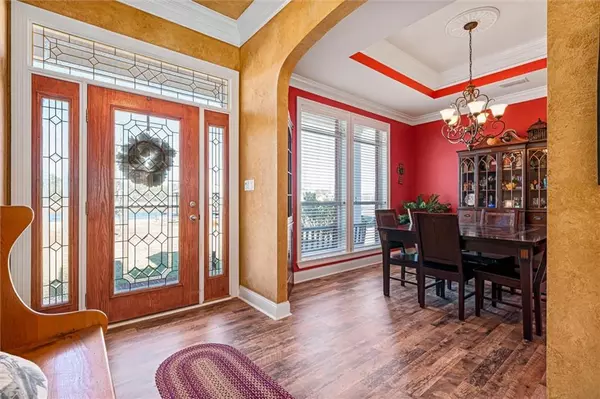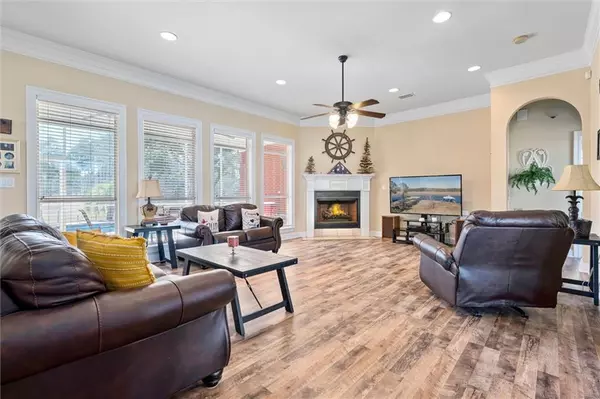Bought with Hope Dunnam • RE/MAX Partners
$510,000
$539,000
5.4%For more information regarding the value of a property, please contact us for a free consultation.
5 Beds
3 Baths
3,625 SqFt
SOLD DATE : 05/27/2022
Key Details
Sold Price $510,000
Property Type Single Family Home
Sub Type Single Family Residence
Listing Status Sold
Purchase Type For Sale
Square Footage 3,625 sqft
Price per Sqft $140
Subdivision Clancy Buell
MLS Listing ID 7005861
Sold Date 05/27/22
Bedrooms 5
Full Baths 3
Year Built 2004
Annual Tax Amount $1,981
Tax Year 1981
Lot Size 1.939 Acres
Property Description
Gorgeous waterfront property on Fowl River! With approximately 150 feet of waterfront on 2 acres, this home faces the river with a beautiful front porch! Waterfront amenities include 275' bulkhead, 25 x 25 covered boatlift (wired for electricity), and an average depth of 6' making it accessible for boats exceeding 60'. Custom built in 2004, this luxurious 5 bedroom / 3 bathroom home boasts 3,625 sq ft with the large master suite on main floor! The master bathroom has a large jetted tub, separate standup shower, his and her vanities, & 2 walk-in closets. The additional bedroom downstairs has the perfect waterfront view making it great for an office space. There is recess lighting throughout w/ built-in surround sound and a security system. There are 3 more bedrooms upstairs and 2 have a jack/jill bathroom. The walk-in attic in the upstairs bedroom has been converted into a large walk-in closet. There is also a 22 x 13 bonus room above the garage that could be used as a home-gym or 6th bedroom. The large sunroom opens up to a saltwater pool w/ new liner (March 2020). There is an attached 690 Sq Ft two car garage as well as a 1025 Sq Ft unattached two car garage allowing for additional storage. Updates include *Architectural Roof (2021), *pool motor (2021), new hardwood flooring in living area and dining room, 2 A/C units, & much more!! Home has a 2 yr termite bond w/ Orkin that will be transferable at close. Schedule a showing and come see it today! All updates per the seller. Listing company makes no representation as to accuracy of square footage; buyer to verify.
Location
State AL
County Mobile - Al
Direction HEAD WEST ON HWY. 90, LEFT ON BELLINGRATH RD., PASS BELLINGRATH GARDENS, GO APPROX 2 MILES, TURN LEFT ONTO SMITH RD, HOUSE IS APPROX. 1/8th MILE ON THE LEFT.
Rooms
Basement None
Primary Bedroom Level Main
Dining Room Separate Dining Room
Kitchen Breakfast Bar, Kitchen Island
Interior
Interior Features Central Vacuum, Coffered Ceiling(s), Double Vanity, Entrance Foyer, High Ceilings 9 ft Lower, High Ceilings 9 ft Main, High Ceilings 9 ft Upper, High Ceilings 10 ft Upper, High Speed Internet, His and Hers Closets, Tray Ceiling(s), Walk-In Closet(s)
Heating Heat Pump, Natural Gas
Cooling Central Air
Flooring Carpet, Ceramic Tile
Fireplaces Type Gas Log, Living Room
Appliance Dishwasher, Dryer, Electric Cooktop, Electric Oven, Gas Water Heater, Microwave, Range Hood, Refrigerator, Self Cleaning Oven, Washer
Laundry Laundry Room, Lower Level
Exterior
Exterior Feature None
Garage Spaces 4.0
Fence Back Yard, Chain Link
Pool In Ground, Salt Water, Private
Community Features Boating, Fishing, Powered Boats Allowed
Utilities Available Electricity Available, Natural Gas Available, Phone Available, Water Available
Waterfront true
Waterfront Description River Front
View Y/N true
View River
Roof Type Shingle
Parking Type Attached, Carport, Detached, Driveway, Garage, Garage Door Opener, Garage Faces Side
Garage true
Building
Lot Description Back Yard, Landscaped, Navigable River On Lot, Sloped, Stream or River On Lot
Foundation Slab
Sewer Other
Water Public
Architectural Style Traditional
Level or Stories Two
Schools
Elementary Schools Mobile - Other
Middle Schools Mobile - Other
High Schools Mobile - Other
Others
Special Listing Condition Standard
Read Less Info
Want to know what your home might be worth? Contact us for a FREE valuation!

Our team is ready to help you sell your home for the highest possible price ASAP







